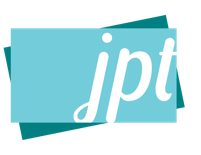Each 3d floor plan will be designed to look just like a real apartment. High rise properties will have custom floor to ceiling windows designed. Renovated properties will have kitchens designed to match their new look. This includes cabinet colors, styles and appliances. All units will include other intricate details – items such as patio rails, decking, trim, and window grills.
- Each 3d floor plan will be professionally decorated
- Whether you prefer elegant and traditional or sophisticated and modern, you will find a collection suited for your property
- All 3D Floor Plans Prepared in Print and Web Formats
Prior to beginning design for each property an analysis will be completed of the finishes existing on site. Using property pictures the flooring, cabinets, counters, windows, bathrooms, fireplaces and other finishes will be prepared to match the look found within each building. This allows for an extremely detailed level of accuracy.
To browse, choose and request your 3D floor plan materials start here.

